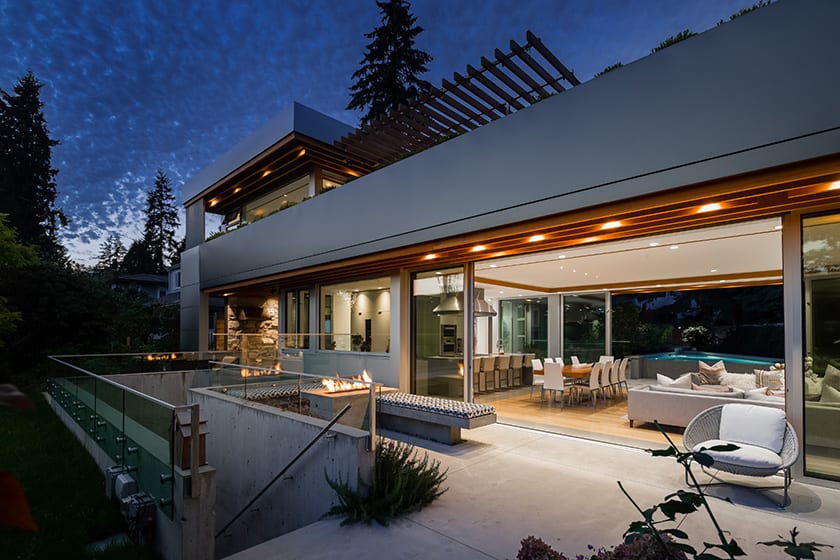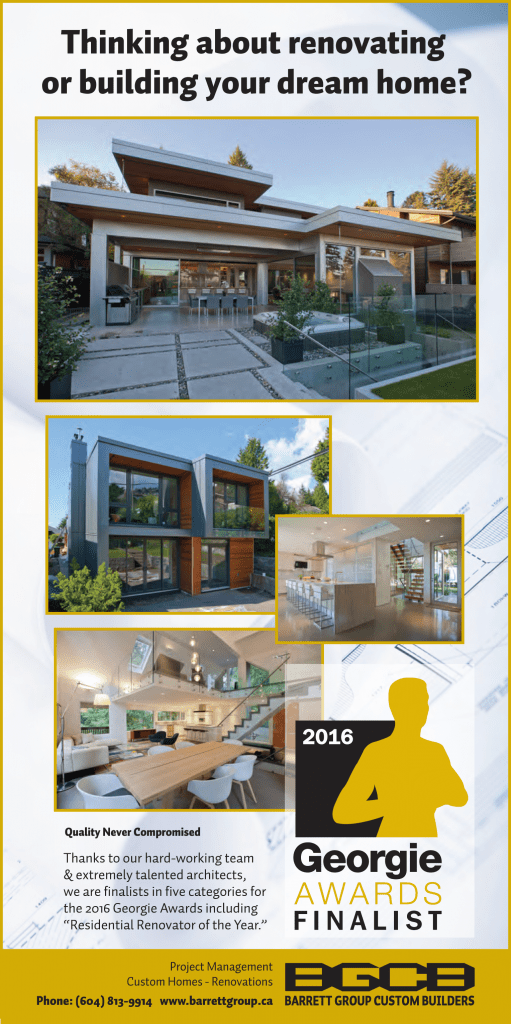


2021 Georgie Award Finalist
We’re excited to be finalists in four categories in the upcoming 2021 Georgie awards!
Congratulations to all of the finalists, we’re honoured to be nominated alongside a group of such talented people.
This beautiful North Vancouver custom home is a finalist in these three categories:
Custom Home, Best Innovative Feature and Best Certified Home. Read more “2021 Georgie Award Finalist”

Let There Be Light by Susan Semenak
From Vancouver HOME magazine, Winter
The magazine article, Let There Be Light, showcases this beautiful home. Built like a stack of rectangular glass boxes set atop one another, this Pemberton Heights house seems to glow from within. “It’s just a simple house that is lovely to be in,” says Ed Berwick, the Vancouver architect who worked on the project with Barrett Group Custom Builders.
His first mission, in a city that’s often cloudy and grey, was to create a space that would be perennially bright and cheery. “I had to grab all the light I could,” Berwick says. He didn’t just harness the light though; he made it move throughout the house by introducing glass walls, oversized windows and doors, and lustrous white surfaces.
A skylight pierces the roof above the kitchen, as does another upstairs in the master bathroom, flooding both rooms with natural light. On the main floor, outsized doors open the full length of the southern-exposure wall, washing the open kitchen, living room and dining room with light.
Joel Barrett, of Barrett Group Custom Builders, says the homeowners – a couple who work in the film industry – wanted an, open, contemporary-style house for themselves and their two children. To achieve the look, Barrett says, they used a limited range of colours and materials. Polished pale grey concrete floors run uninterrupted throughout the house. Built-in white-oak furniture in almost every room minimizes the need for freestanding furniture.
“We customized each of the children’s bedrooms with built-in desks, beds and closets. And there is custom millwork in the master bedroom closet and in the ensuite bath,” Barrett says.
In the kitchen, a 16-foot-long waterfall island offers plenty of space for working and eating, with seating for six. Behind it, there’s a set of opaque glass doors that slide open to reveal a wall of open shelves housing small appliances and kitchen gear. “When you are cooking, you slide the doors open so that everything you need is at hand,” says Berwick. “But then when guests arrive or when you don’t want to see the mess, you slide the doors closed.”
Upstairs in the master bathroom, the curbless shower is at the same elevation as the floor. It is lined with extra-large panels of the same white granite used in the kitchen. Its dramatic vertical veins, like strokes of an artist’s brush, bring the raw beauty of natural stone to an otherwise minimal space. The only place where the dark side was allowed to win was in the basement. One of the owners is a cinematographer who wanted a studio-quality home theatre where he and his wife could work and entertain.
The basement accounts for more than half of the house’s square footage, so there was plenty of room to create an impressive home theatre. It features six luxurious seats, a 10-foot-wide screen and state-of-the-art acoustics. At the rear is an alcove where the owner has set up his editing equipment.
And just in case someone gets a hankering for a finger of Scotch, there’s a glassed-in room right next door to the theatre, where the owner, a whiskey aficionado, keeps his extensive Scotch collection.
Back outdoors, Berwick capitalized on every ray of sunshine Vancouver gets. Generous overhangs are his signature and he has used them to full advantage. He designed the second floor to cantilever out over the patio area, providing a sheltered space for barbecuing, entertaining and eating, regardless of the weather. “We get a lot of days in summer here when it is rainy but the temperature is a pleasant 20 degrees C. It would be a shame not to be able to take advantage of them,” he says.
Barrett Group Custom Builders Wins TWO
 Barrett Group Custom Builders wins two! The GVHBA Ovation Awards recognize excellence in new-home construction, renovation, and design in Metro Vancouver, and is an important program that connects consumers with local businesses who are committed to creating world-class housing in our region. Your dedication, craftsmanship, and business acumen raises the bar of professionalism in the residential construction industry, and we are proud to call you a GVHBA member. BGCB is proud to have one two of these acclaimed awards.
Barrett Group Custom Builders wins two! The GVHBA Ovation Awards recognize excellence in new-home construction, renovation, and design in Metro Vancouver, and is an important program that connects consumers with local businesses who are committed to creating world-class housing in our region. Your dedication, craftsmanship, and business acumen raises the bar of professionalism in the residential construction industry, and we are proud to call you a GVHBA member. BGCB is proud to have one two of these acclaimed awards.
Best New Kitchen: $100,000 and over
Residential Renovator of the Year: Small Volume


